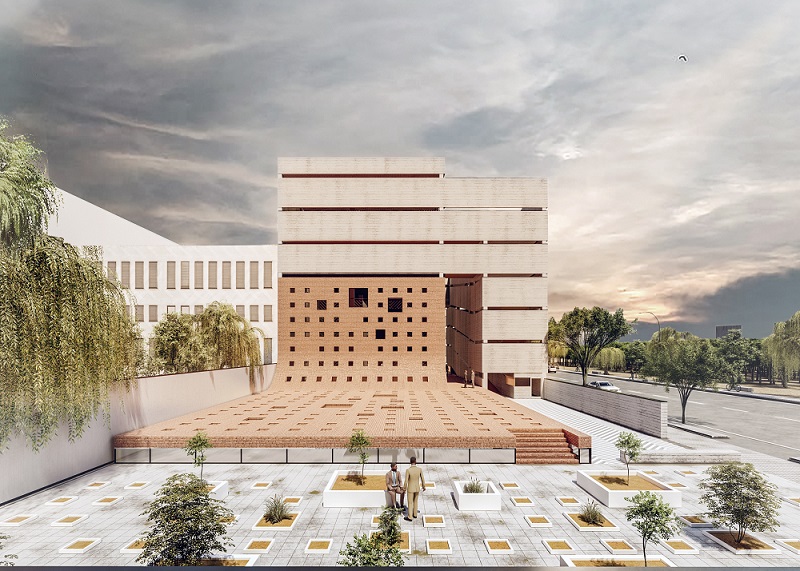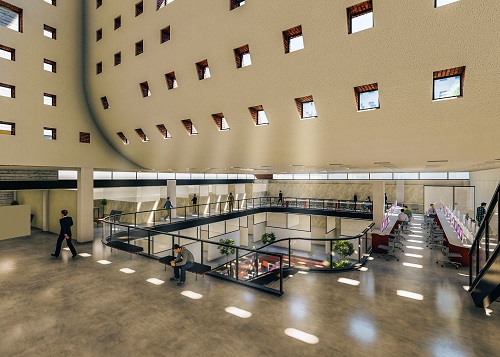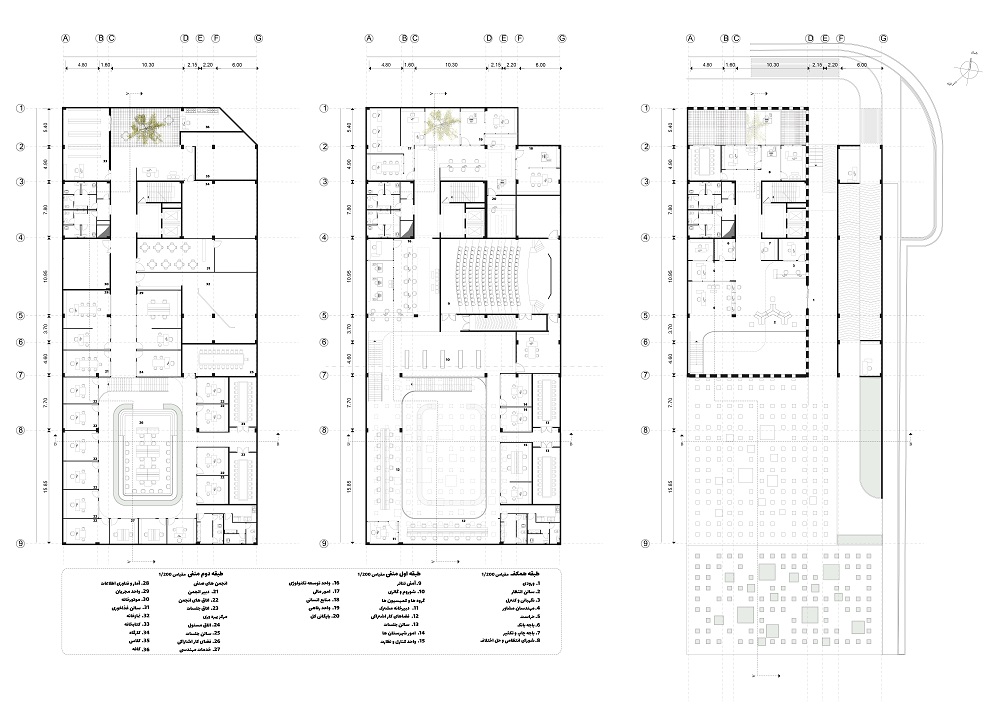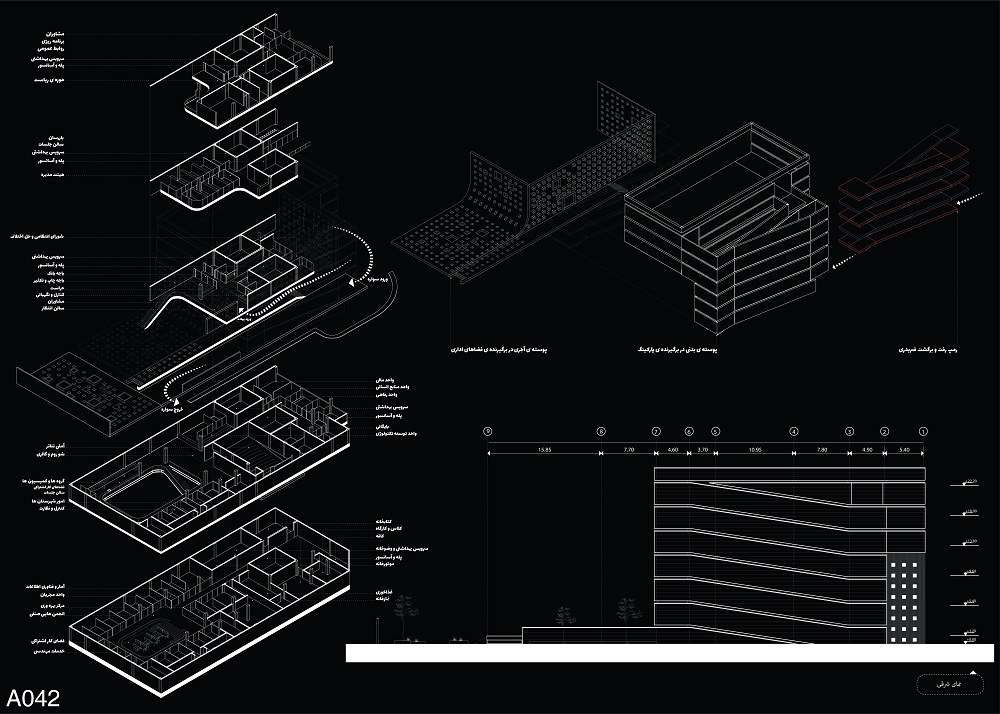Yazd Council of Architects Building
Architecture in Yazd does not function based on standards but possibilities. This project explores the relationship between standardization and contextual possibilities in architectural design.


Reimagining Basement Spaces
Basements and burial spaces have always played a significant role in Yazd's architecture. Our design transforms these traditionally undervalued spaces into functional office areas while relocating parking to the upper levels, creating a new spatial order.
Structural Innovation
By removing parking ramps and positioning them on the east side, we created vertical voids that serve as pre-entrance spaces while controlling solar radiation on the main building. The outer shell evolves from basement to facade, forming three walls and a roof that envelop the structure.

Spatial Experience
The design creates a familiar yet unfamiliar atmosphere - not through déjà vu but through jamais vu, where familiar spatial conditions are experienced in new ways. Skylights in a 1.5x1.5 grid (with variations) punctuate the shell, creating dynamic light patterns.









